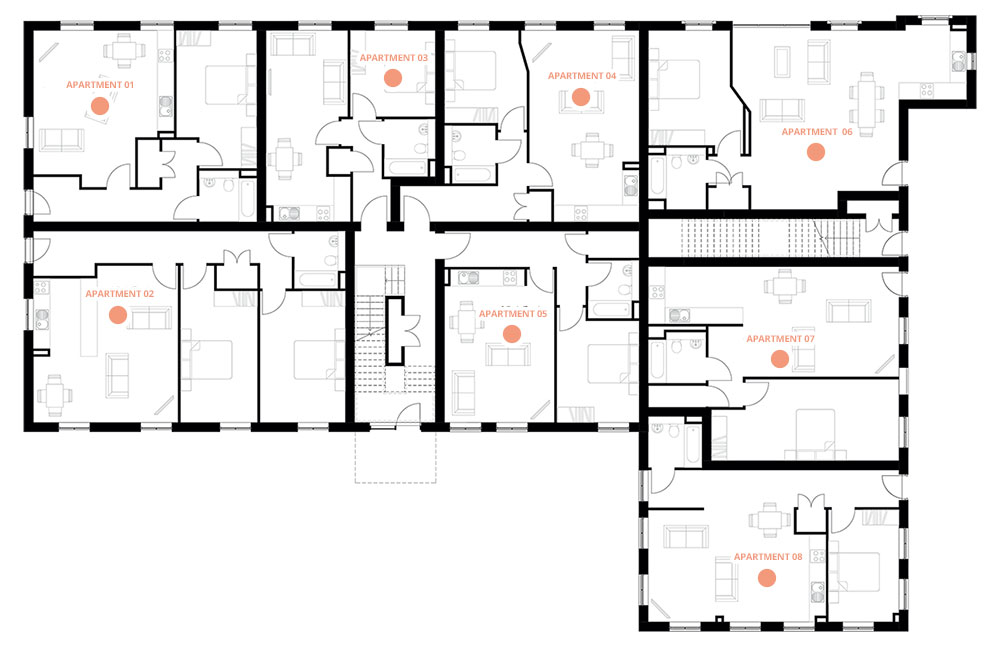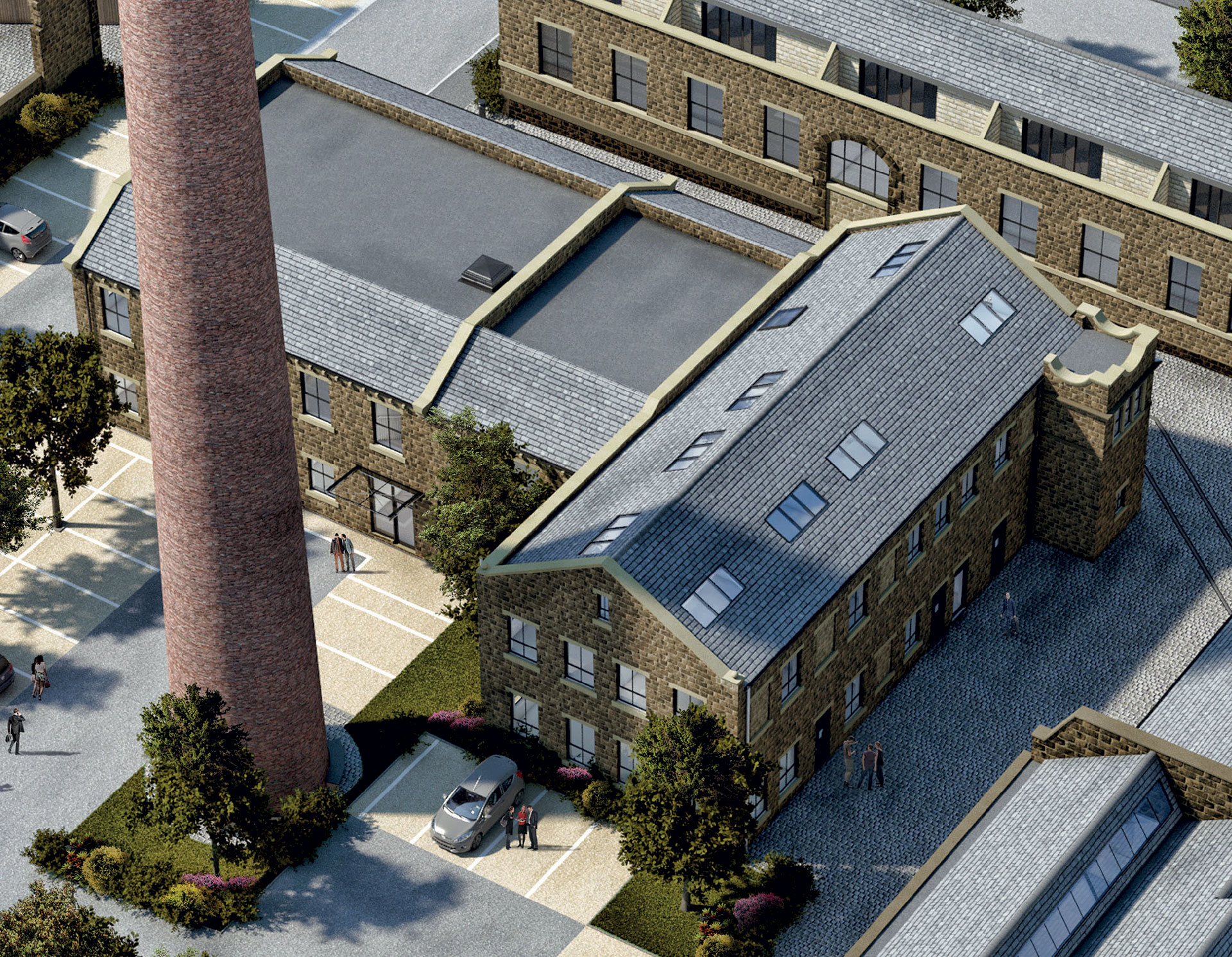|
|||
|
|||
|
|||
|
|||
|
|
|||
|
|||
|
|||
|
|||
|
|||
|
|
|||
|
|||
|
|||
|
|||
|
|
|||
|
|||
|
|||
|
|||
|
|
|||
|
|||
|
|||
|
|||
|
|
|||
|
|||
|
|||
|
|
|||
|
|||
|
|||
|
|
|||
|
|||
|
|||
|
|||
|
Hover over the image to zoom in.


|
|||
|
|||
|
|||
|
|||
|
|
|||
|
|||
|
|||
|
|||
|
|||
|
|
|||
|
|||
|
|||
|
|||
|
|
|||
|
|||
|
|||
|
|||
|
|
|||
|
|||
|
|||
|
|||
|
|
|||
|
|||
|
|||
|
|
|||
|
|||
|
|||
|
|
|||
|
|||
|
|||
|
|||
|
Hover over the image to zoom in.

