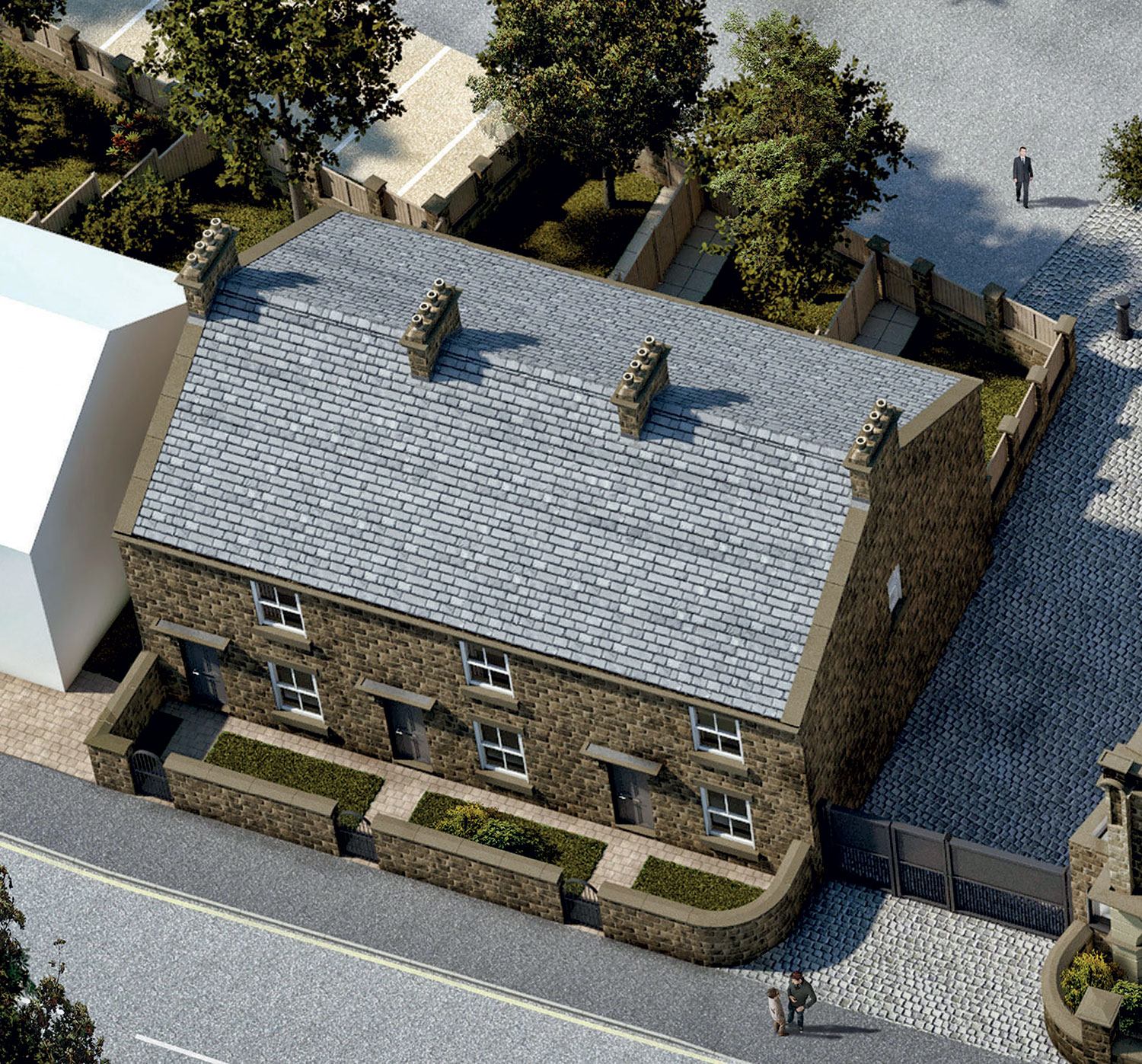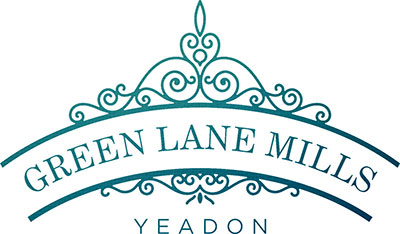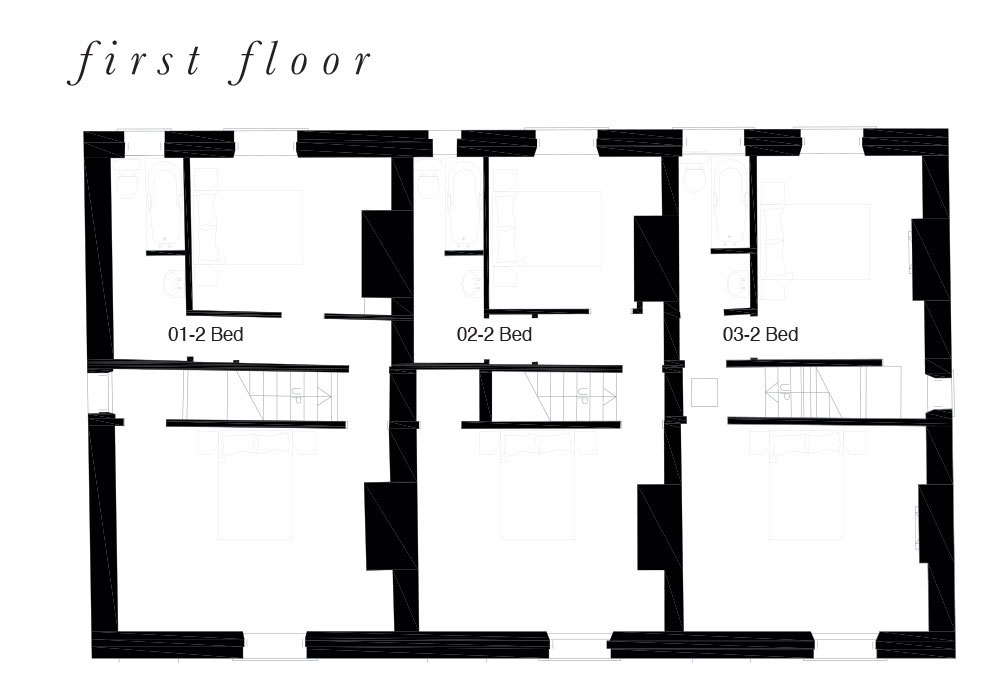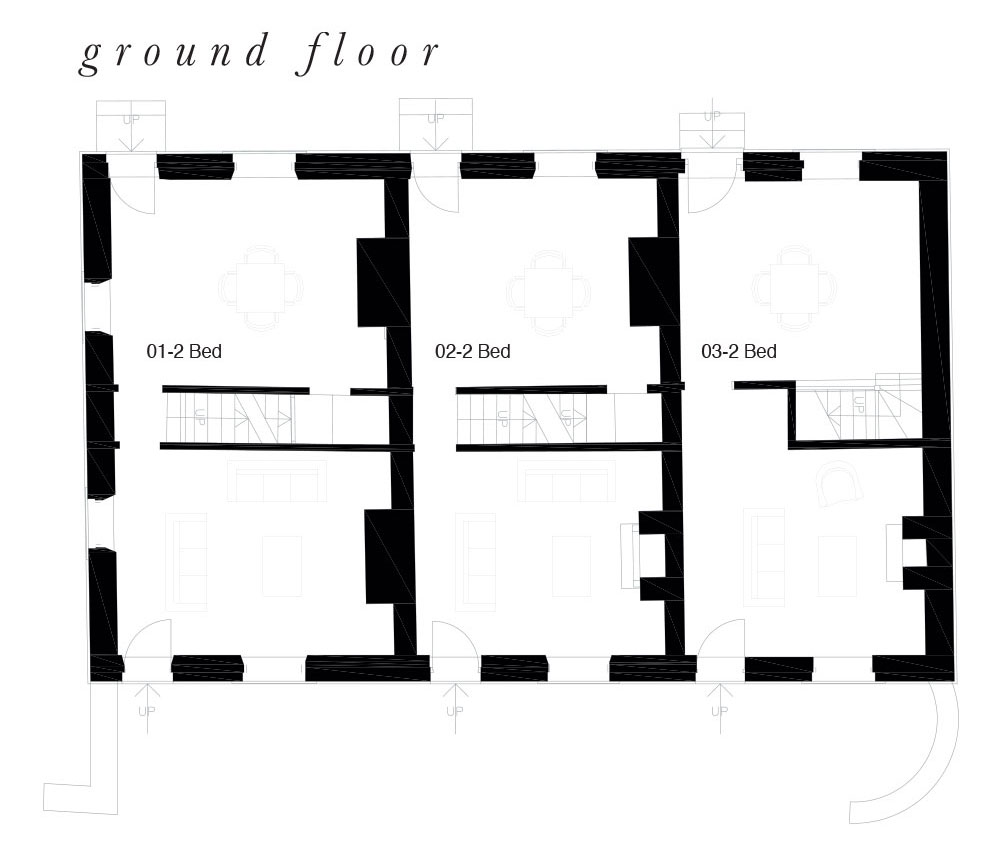EXISTING TERRACE DWELLING – Left hand side: (85m² / 914 sqft)
|
|||
|
|||
|
|||
|
|||
|
|||
|
|||
|
EXISTING TERRACE DWELLING – centre: (76m² / 818 sqft)
|
|||
|
|||
|
|||
|
|||
|
|||
|
|||
|
EXISTING TERRACE DWELLING – Right hand side: (76m² / 818 sqft)
|
|||
|
|||
|
|||
|
|||
|
|||
|




